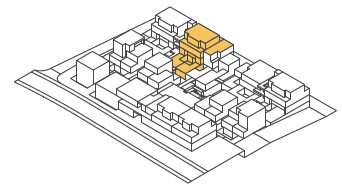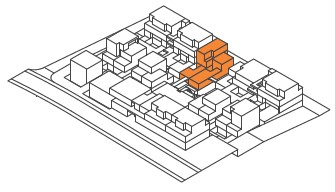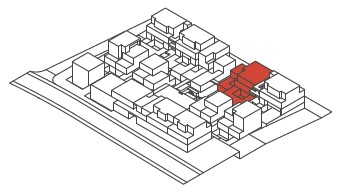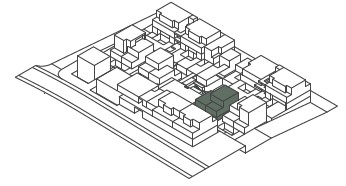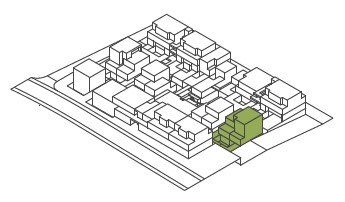Modern apartments in Switzerland on Lake Constance
Rheinblick 1010
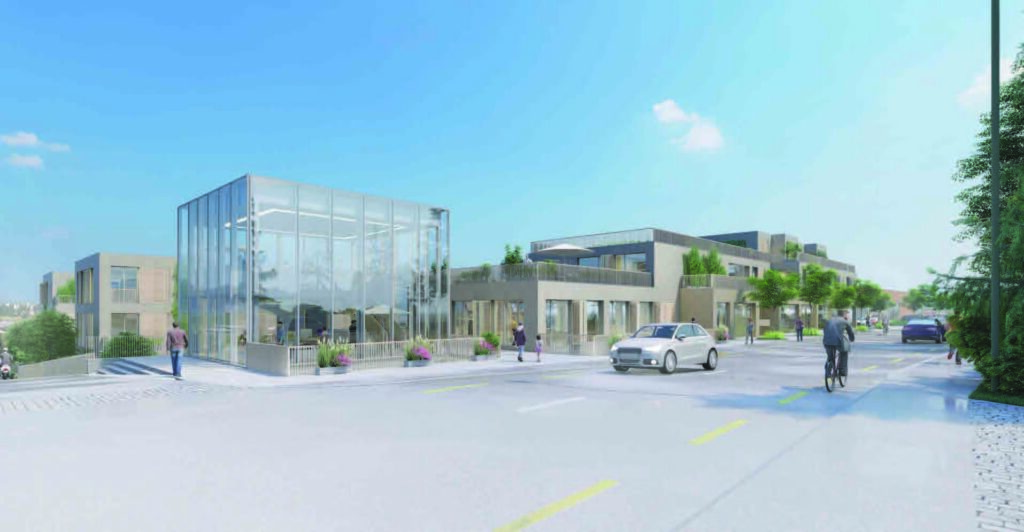
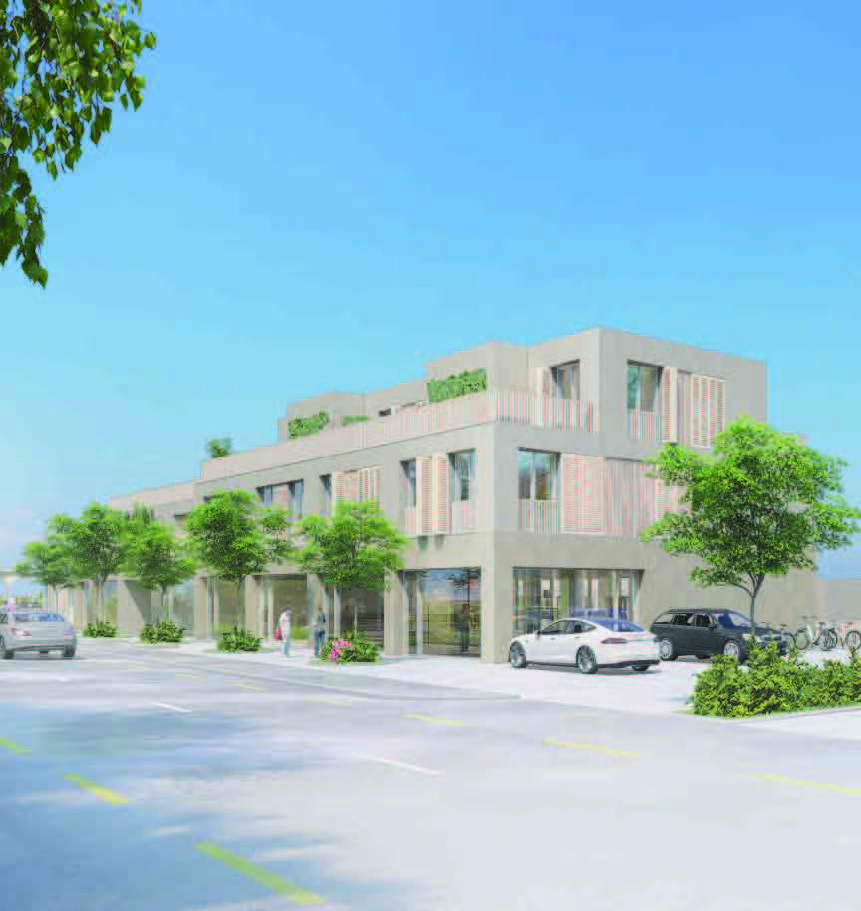
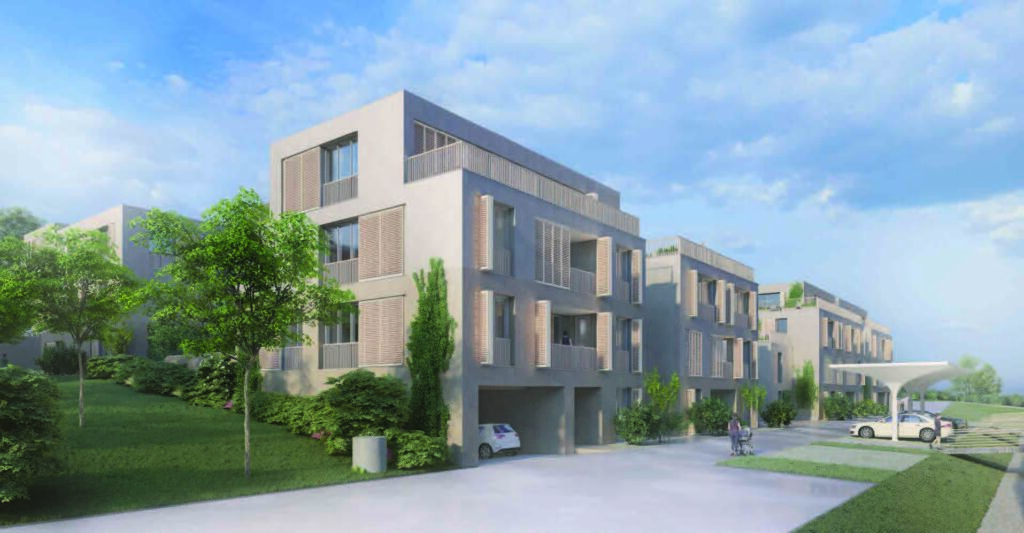
Rheinblick 1010 Project is a new mixed use development on land owned by MDT Immediately to the south of their existing office headquarters. The site is located in the Swiss canton of Thurgau, municipality of Tägerwilen near Swiss-German border. The development site benefits from a convenient location near the town of Konstanz and lake Konstanz as well as a direct rail connection to the city of Zurich and its airport.
This beneficial location has sparked rapid regeneration and development of the area that is often disjointed and lacks identity. Rheinblick 1010 Project aspires to create an environment for people with a strong sense of place, character, and identity which supports and attracts the newly evolving and existing local community.
MASSING
SUMMARY
- Large mass is broken down into smaller elements to minimise visual impact on the site and create an appearance of individual housing.
- Height and mass are increased towards larger buildings in the context such as MDT-tex office to the north and Migros supermarket to the east.
- Overall volume and form appears organic, creating a ‘Valley’ to respond to its natural surroundings.
- Viewing corridor to the lake and the mountains across the site helps to integrate the development in its suburban context.
- Keeping the height of the buildings on the East and West side low allows morning and evening sun to penetrate into the middle of the site. Every apartment will receive direct sunlight throughout the course of the day.
- Long distance views are maximised without compromising sunlight. The offset of the higher volumes on plan minimises the effect of blocking long distance views.
ARCHITECTURE
CONCEPT
The residential part of the development comprises of 3 rows or terraced houses that are stacked one on top of another, providing each unit with its own front door thus merging the feel of an individual house with efficiency of a dense, multi-family development.
The development has a varying height in response to surrounding context creating a valley diagonally across the site. This ‘valley’ massing offers views across the site to the lake and mountains beyond, but more importantly it allows the sun to penetrate deeper into the site improving the quality of the residential units and communal spaces.


DESIGN FROM
THE INSIDE OUT
The key principle of creating quality spaces is based on a recognition that different parts of the site and development offer different values. Focusing on enhancing these values has allowed us to unlock the full potential of the site, such as; top units can enjoy long distance views and longer hours of sunshine, while lower units benefit from connection to the ground with private courtyards.
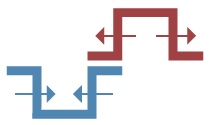
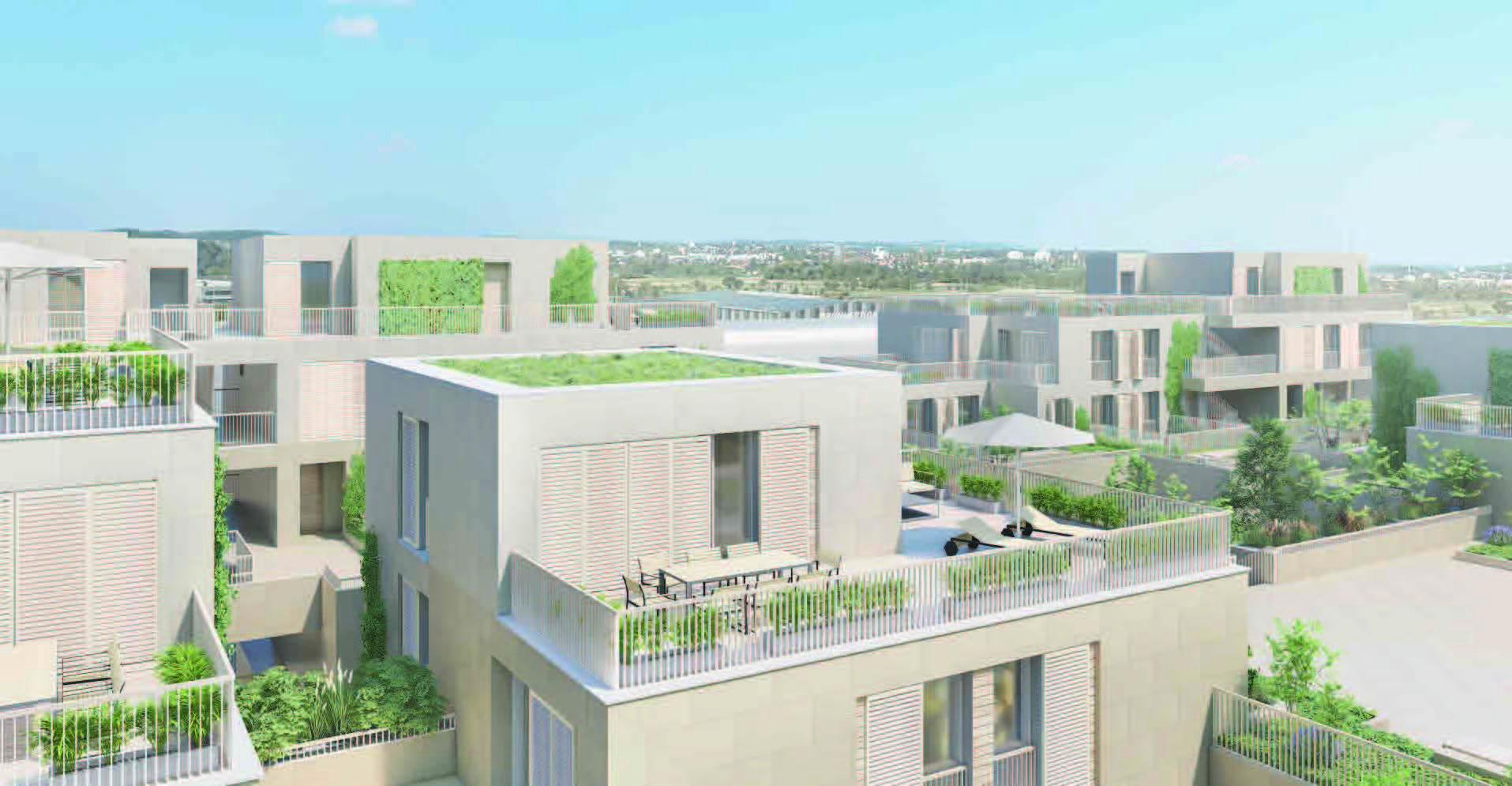
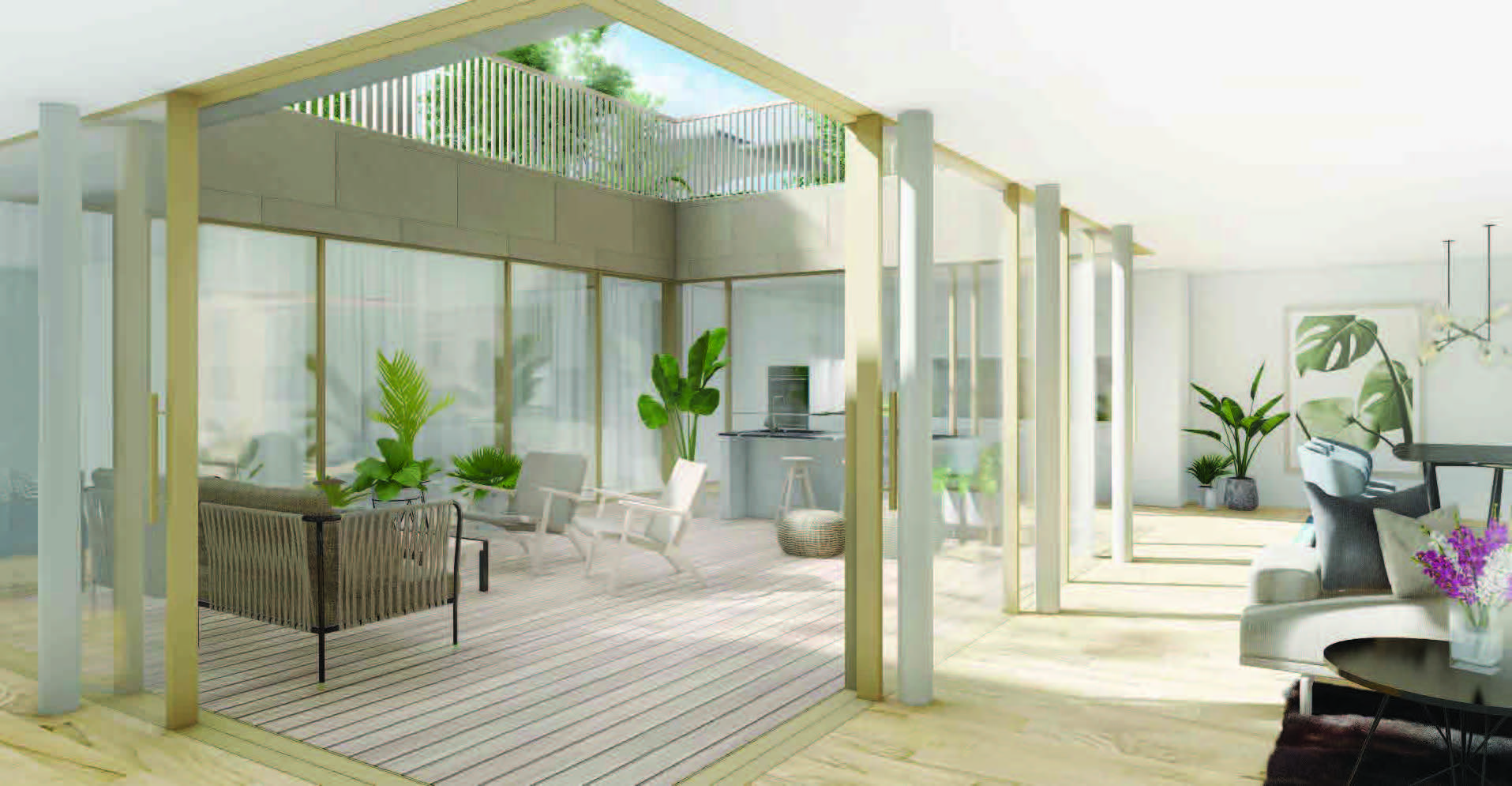
Apartments
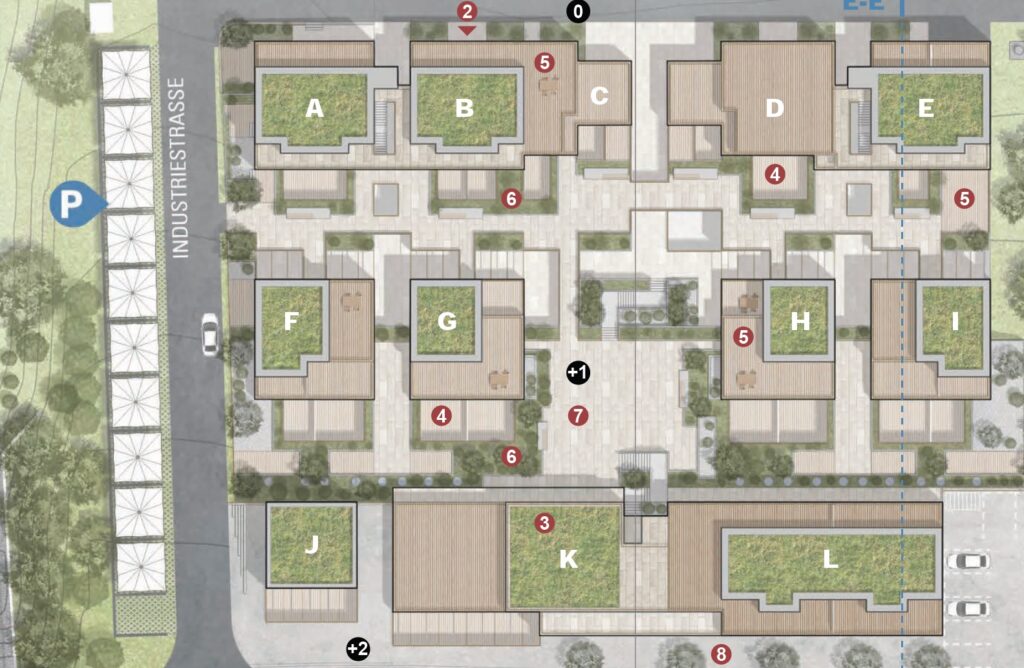
1 – Car Charging
2 – Private balcony
3 – Green roof
4 – Private courtyard
5 – Private terrace
6 – Flower beds
7 – Common courtyard
8 – Public space
Currently available apartments:
-

Building No. B – Apartment 5
3.5 rooms, 90 + 18 m²
Click on image for details
-

Building No. B – Apartment 6
4.5 rooms, 109 + 10 m²
Click on image for details
-

Building No. C – Apartment 8
3.5 rooms, 91 + 16 m²
Click on image for details
-

Building No. D – Apartment 12
5.5 rooms, 186 + 32 m²
Click on image for details
-

Building No. D – Apartment 14
4.5 rooms, 112 + 42 + 131 m³
Click on image for details
-

Building No. H – Apartment 25
5.5 Rooms, 196 + 25 + 16m²
Click on image for details
-

Building No. H – Apartment 26
5,5 rooms, 196 + 25 + 16m²
Click on image for details
-

Building No. I – Apartment 28
4,5 rooms, 172 + 26m²
Click on image for details
-

Building No. I – Apartment 29
2,5 rooms, 131 + 20m²
Click on image for details
-

Building No. I – Apartment 30
3,5 rooms, 100 + 26m²
Click on image for details
Location
concept
THURGAU CANTON
The site is situated in the Northeast of Switzerland within the canton of Thurgau: one of the 26 districts dividing the country.
It’s located South of the Swiss-German border, demarcated by the Rhine River, and has immediate connections to LakeKonstanz to the East and Zurich to the West.
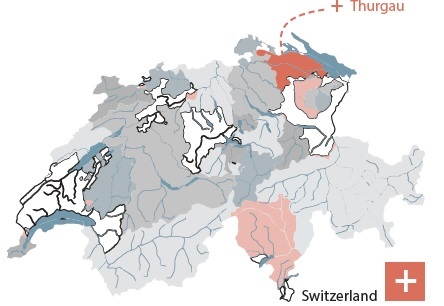
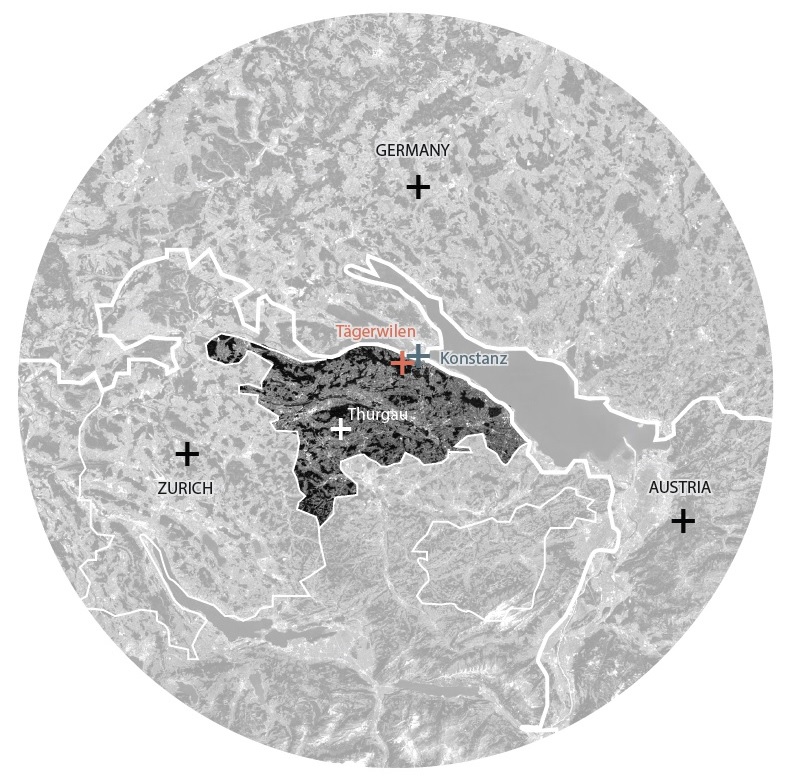
KONSTANZ & LAKE KONSTANZ
The site is located within close proximity to the city of Konstanz, situated on Lake Konstanz, dissected by the Rhine River which separates its Northern and Southern parts.
Within the South of Konstanz lies the old town, its administrative buildings and the city’s core shopping facilities, in addition to the Hochschule Konstanz: the University of Applied Sciences.
Larger parts of the city, including residential areas, industrial estates, and the University of Konstanz are located North of the river.
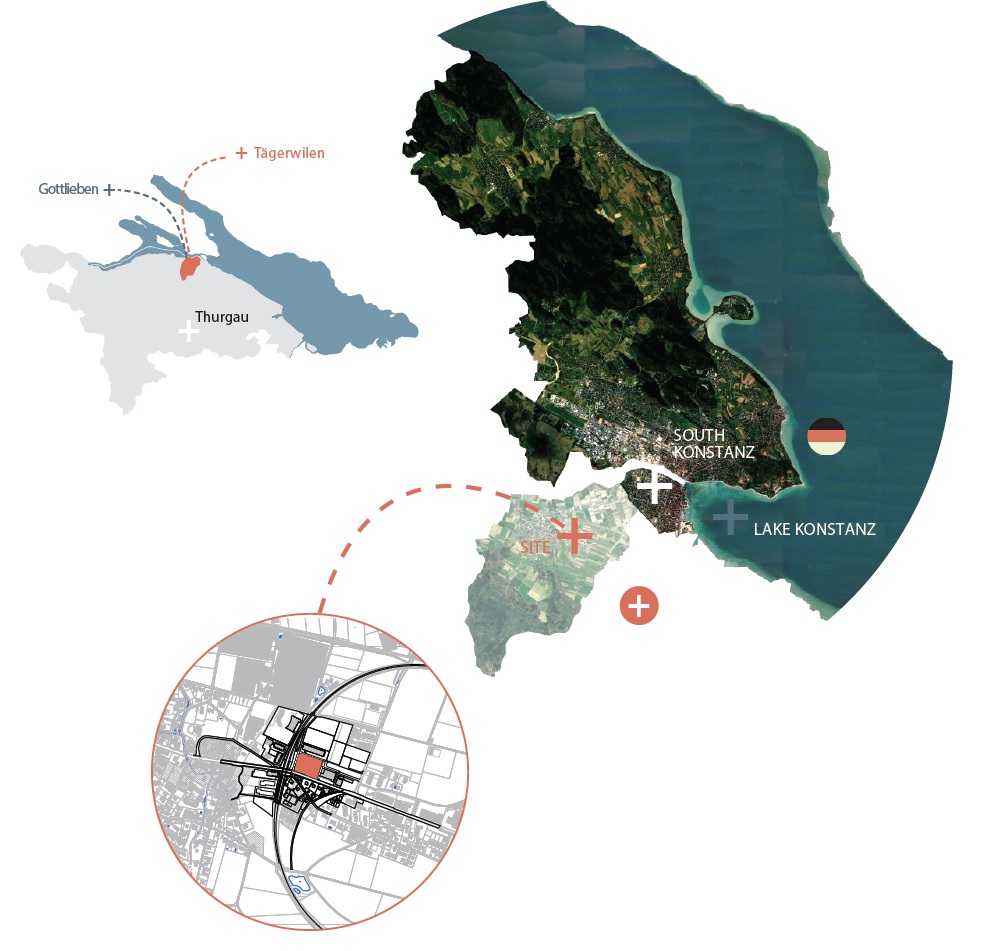
SURROUNDING AREA
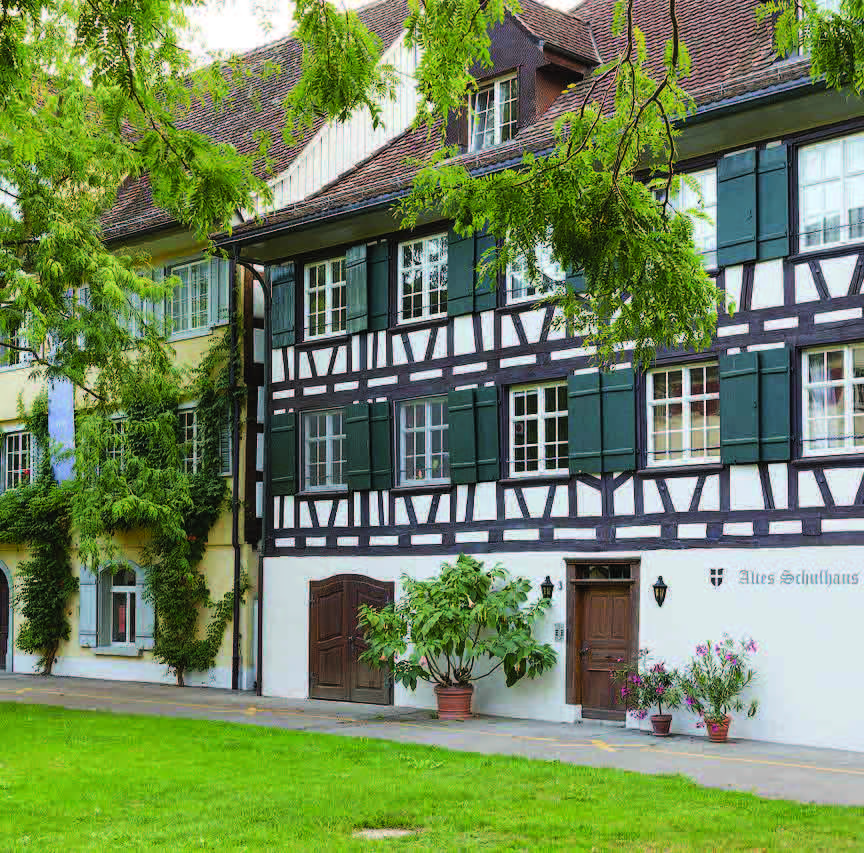
IN GOTTLIEBEN
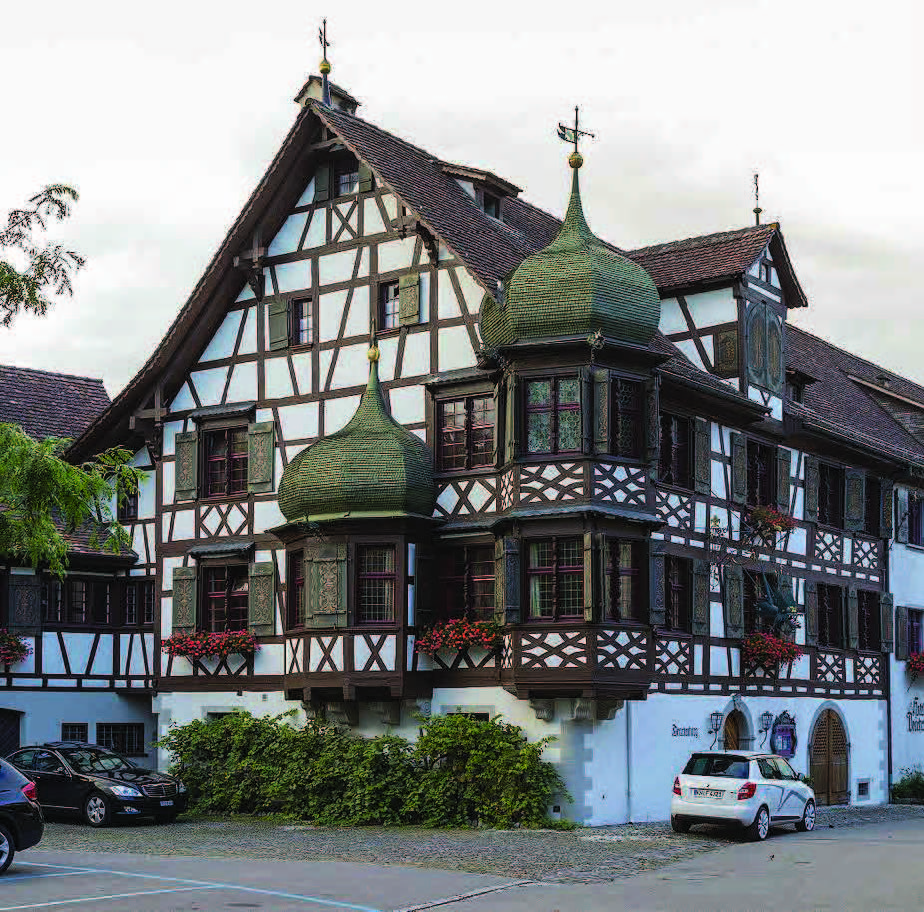
GOTTLIEBEN
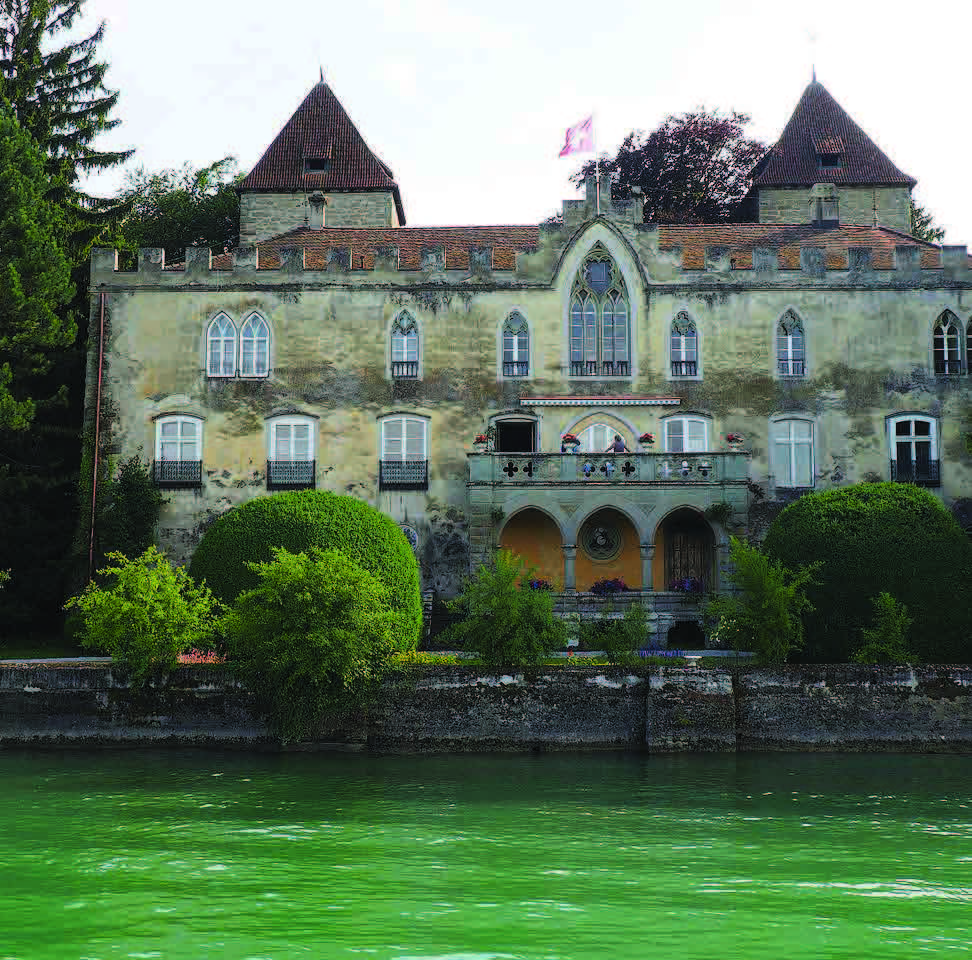
CASTLE
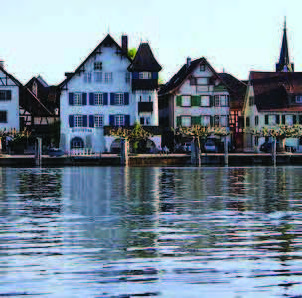
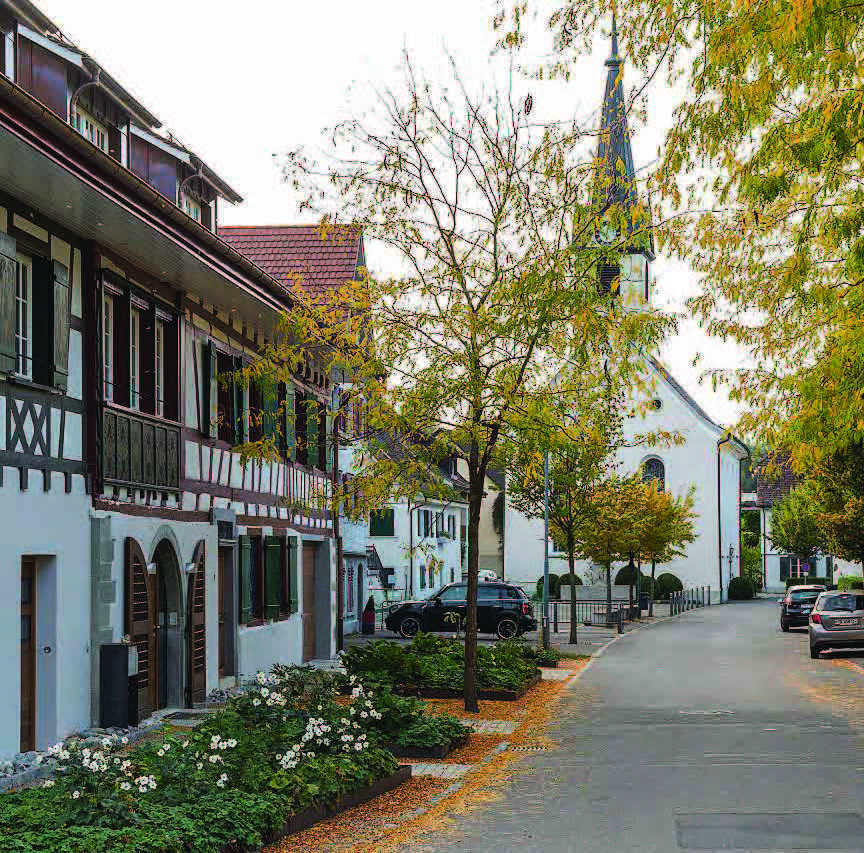
CHURCCH
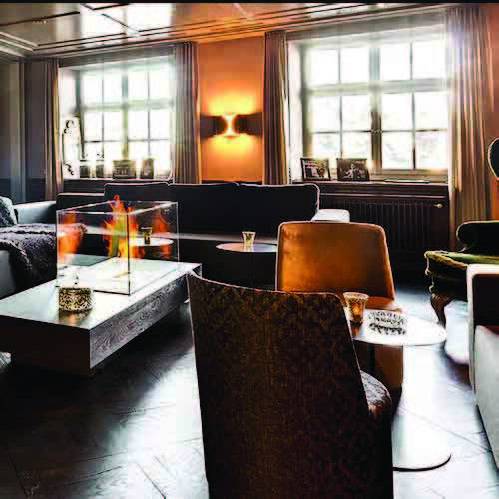
GOTTLIEBER KRONE
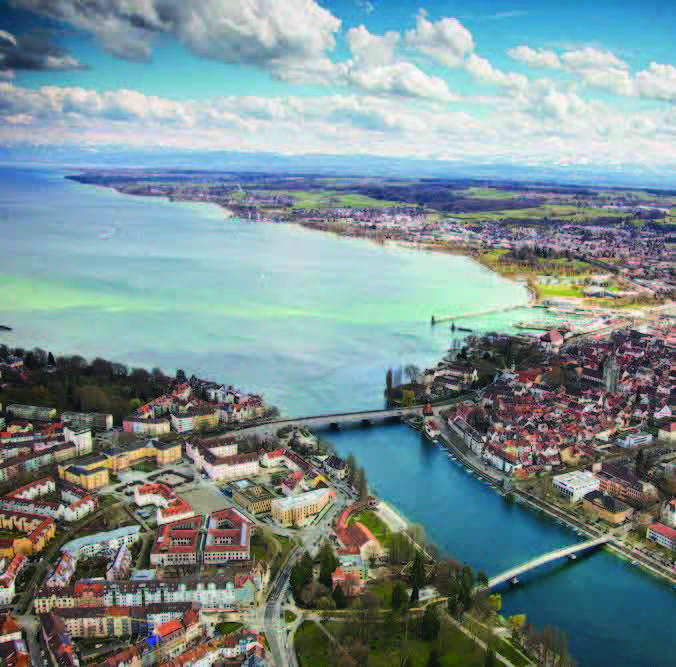
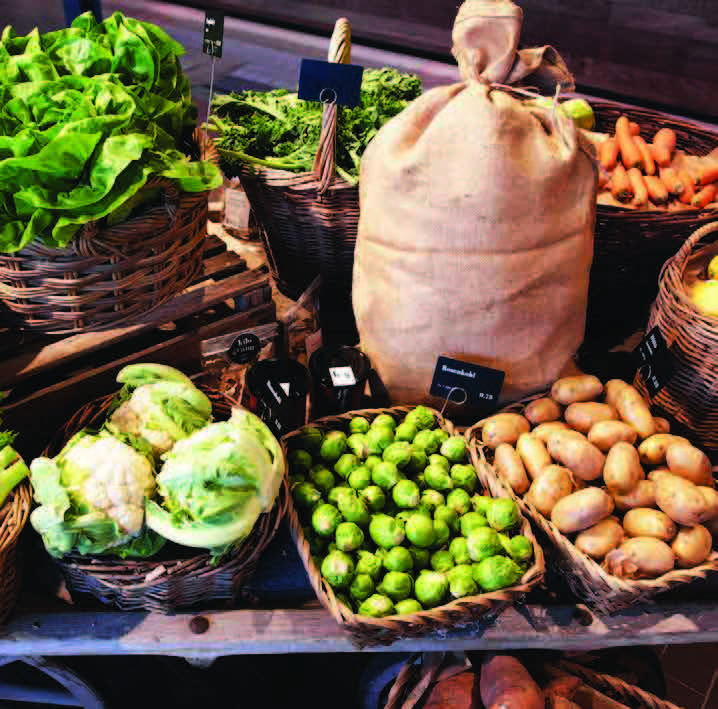
KILO+GRAMM
www.kiloundgramm.ch
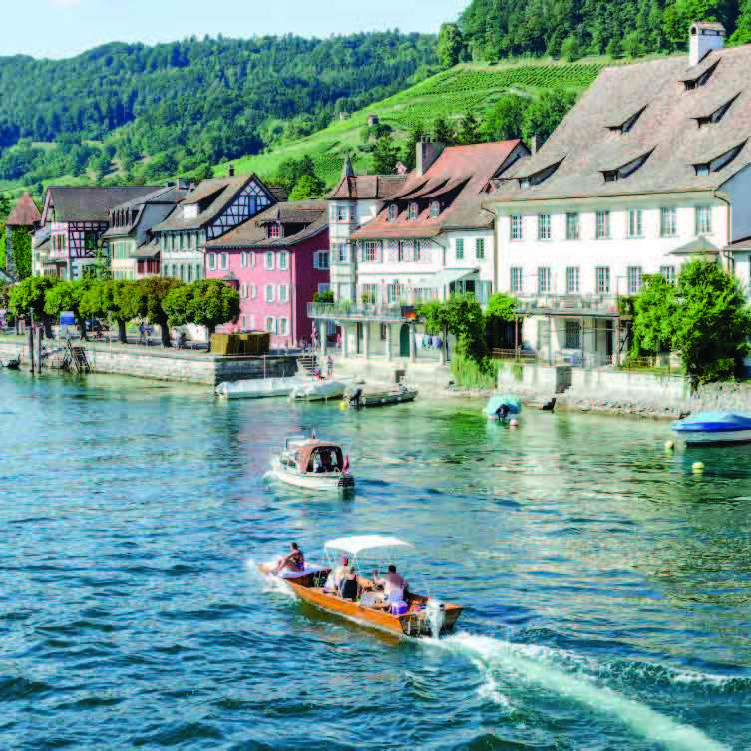
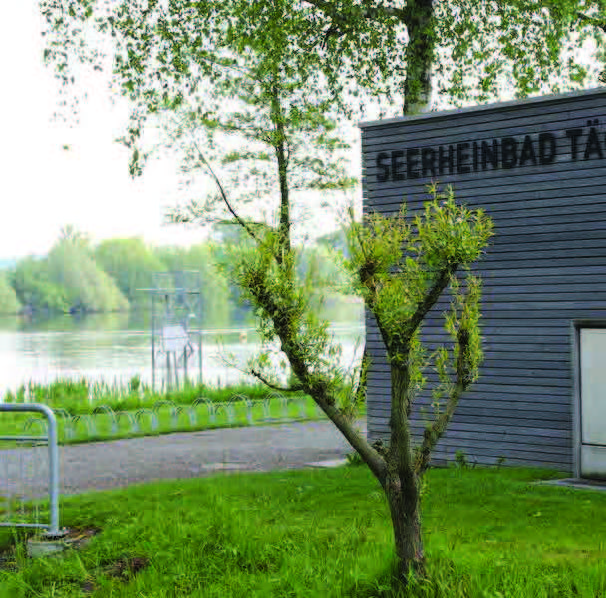
TÄGERWILEN, BEACH
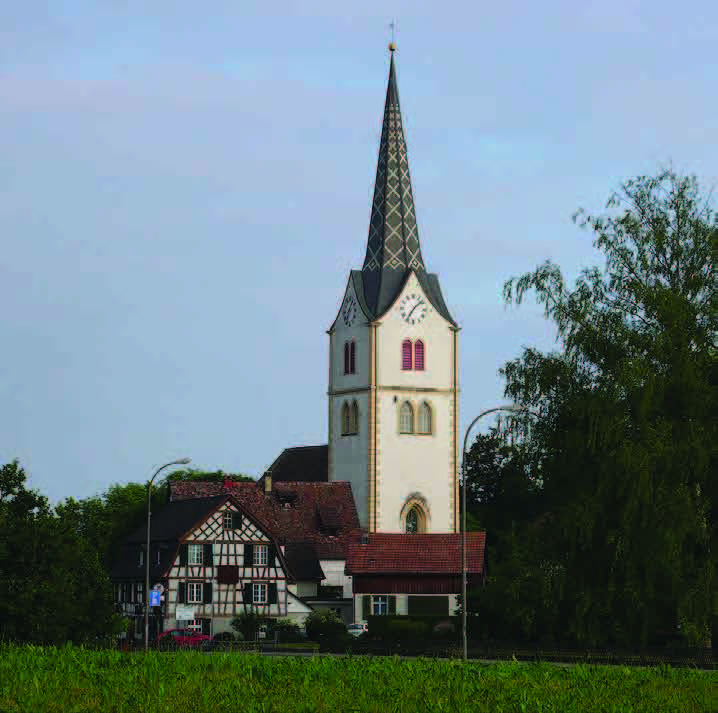
CHURCHE
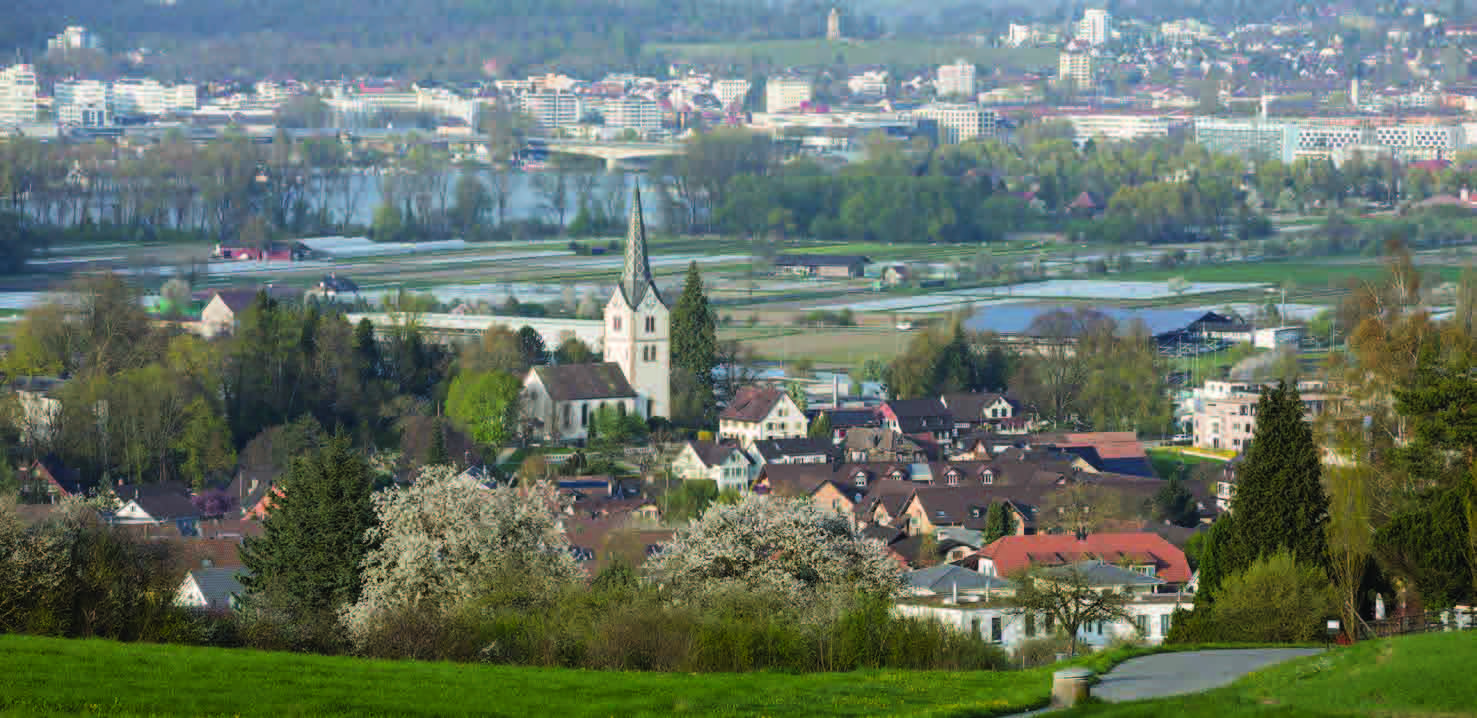
VILLAGE
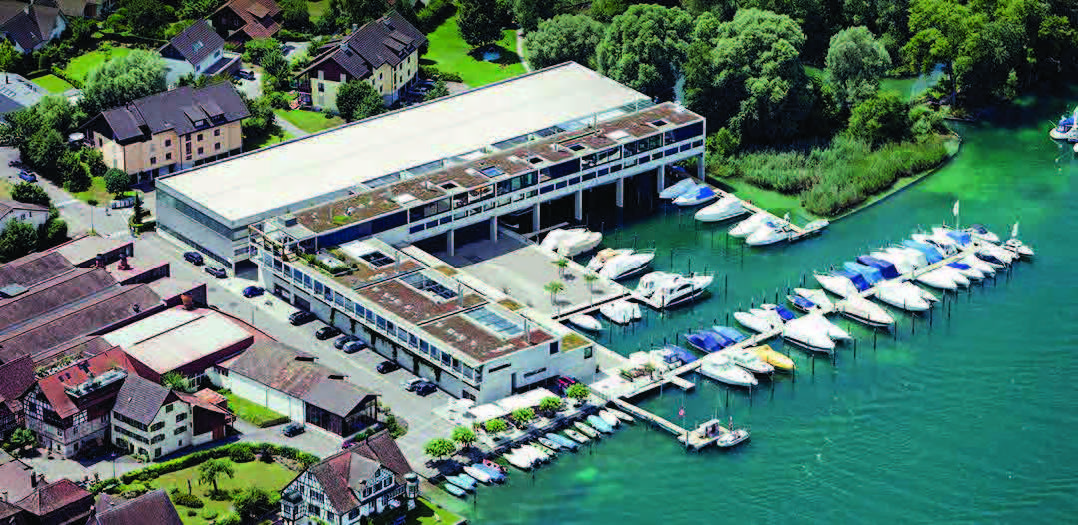
IN GOTTLIEBEN
PUBLIC TRANSPORT
The site is well served by train services running twice every hour heading in Northern and Southern directions. The closest station – Tägerwilen Dorf – is situated across the street, approximately 30m South of the site. Along Hauptstrasse, to the South of the site, frequent buses travel East to Kreuzlingen and West to the town centre.
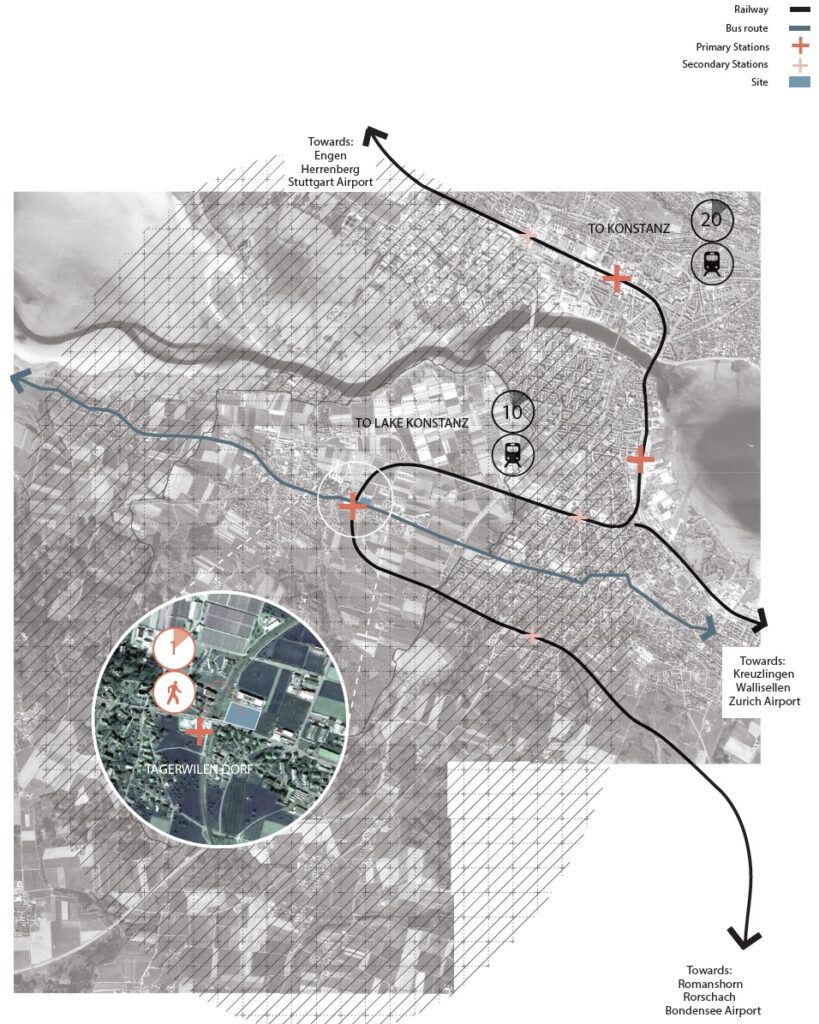
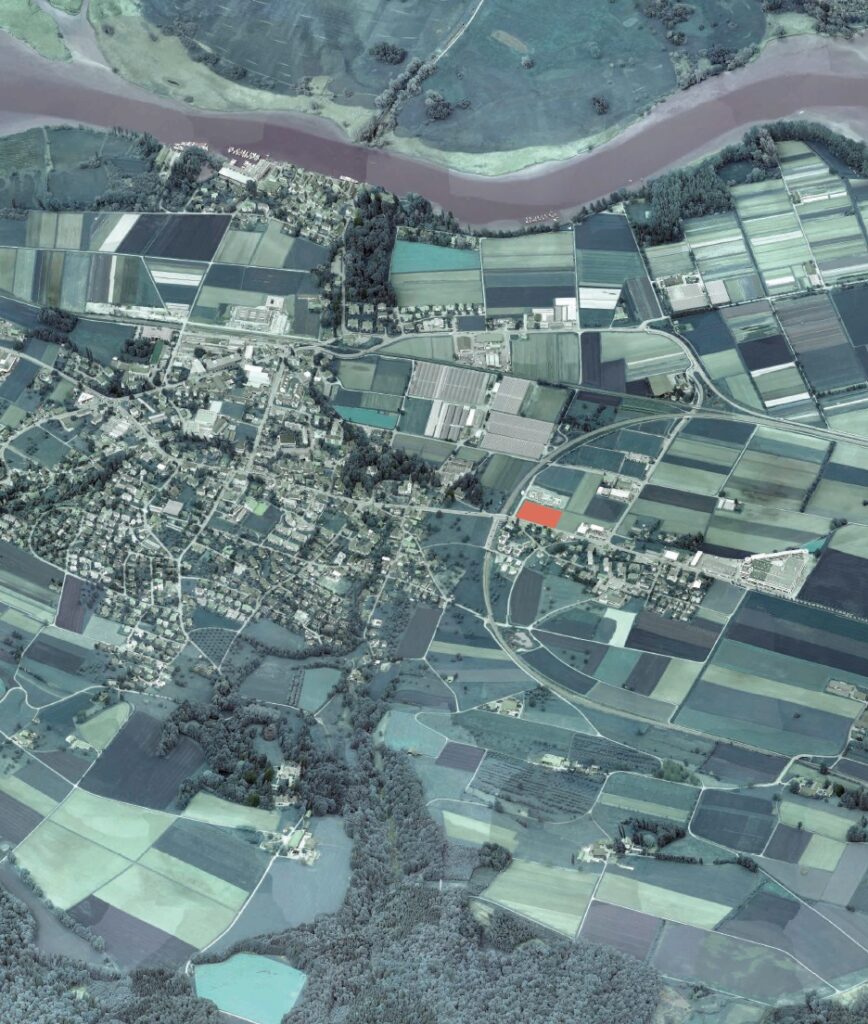
The town in which the site is located; Tägerwilen, is strongly influenced by agriculture, but is also recognised as having commercial associations. Its population today consists of approximately 4000.
Immediate
environment
SITE BOUNDARY
AND SURROUNDINGS
To the North of the site lies the MDT offices, with agricultural land beyond and to the North-East. The road to the West of the site runs parallel to the adjacent railway which connects Tägerwilen to Konstanz in the North. To the East of the site is the Migros Supermarket which is greatly utilised by the locals. To the South of the site, along the main road; Hauptstrasse, lies a number of residential houses and the train station; Tägerwilen Dorf.
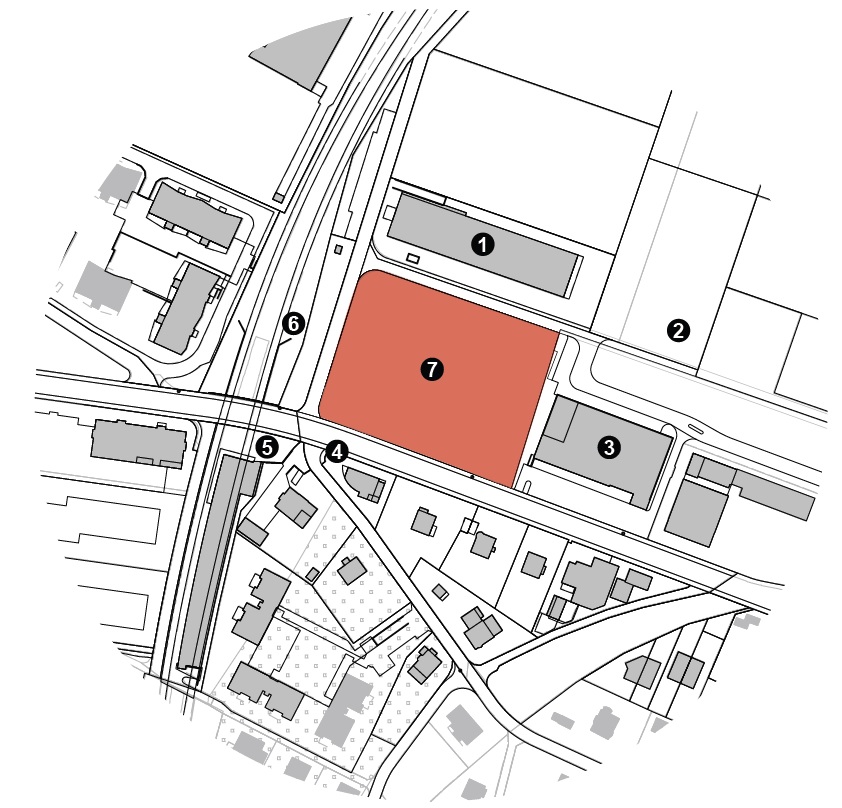
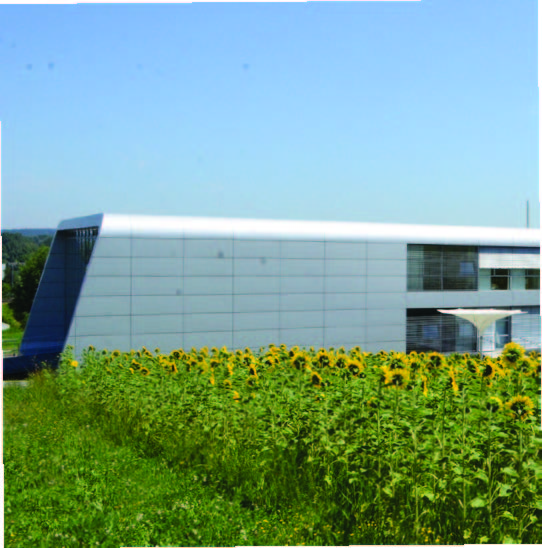
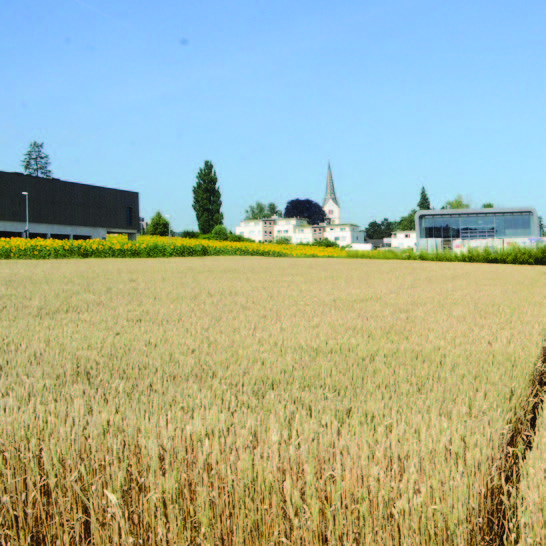
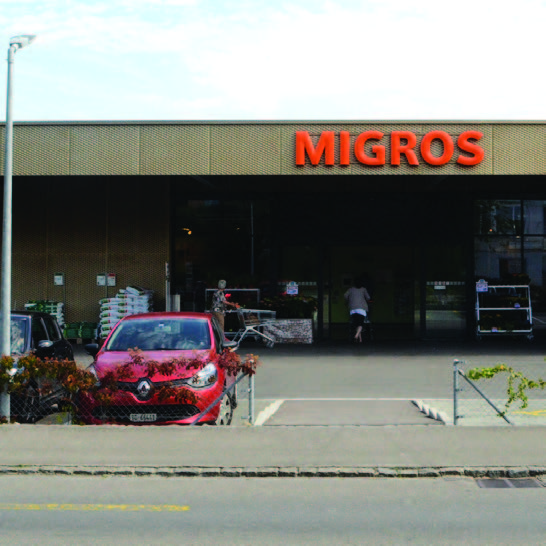
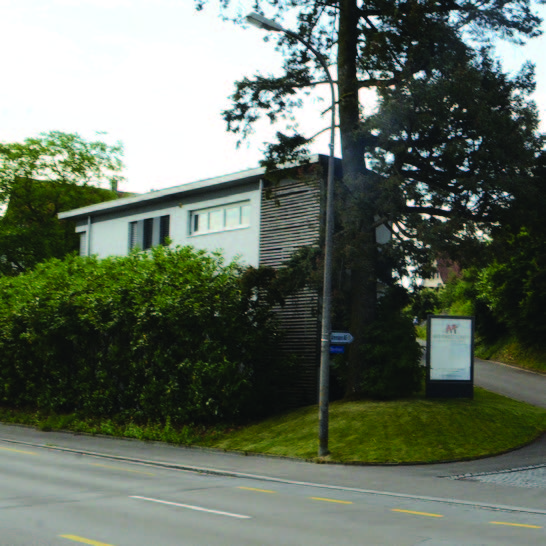
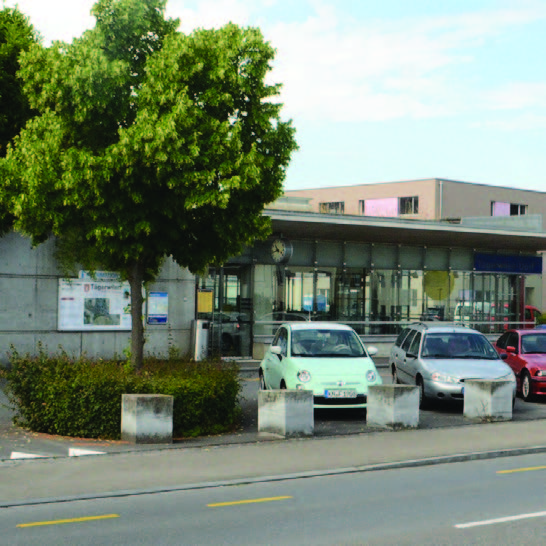
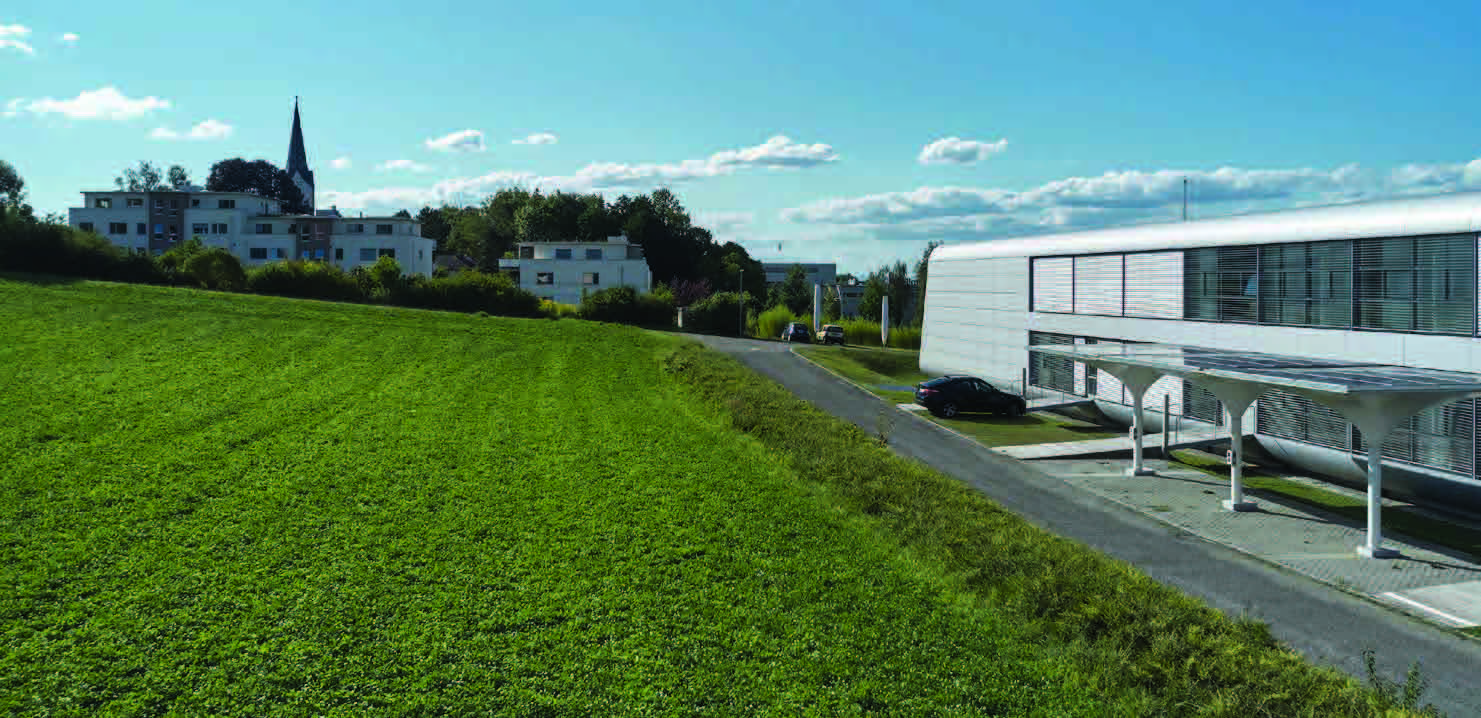
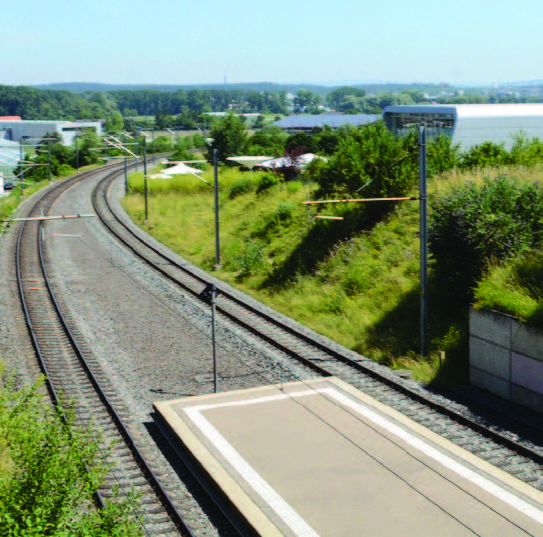
LOCAL
ACCESS
The project site is well served by the local road network. Hauptstrasse, a key and busy main road, forms the Southern boarder of the site and is directly connected to numerous secondary and access roads. On Hauptstrasse lies Tägerwilen Dorf strain station, South-West of the site, which provides locals with fast connections out of town going South and North towards Konstanz. Access roads form the West and North boundaries of the site and facilitate access to the MDT offices.
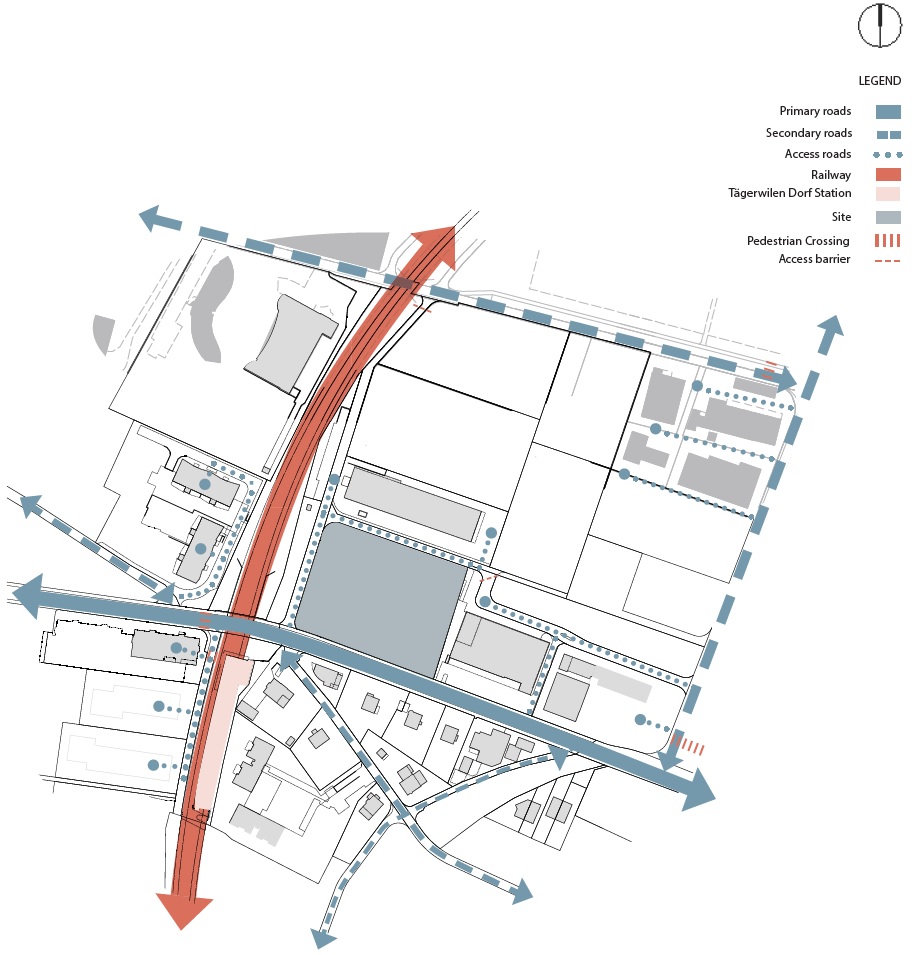
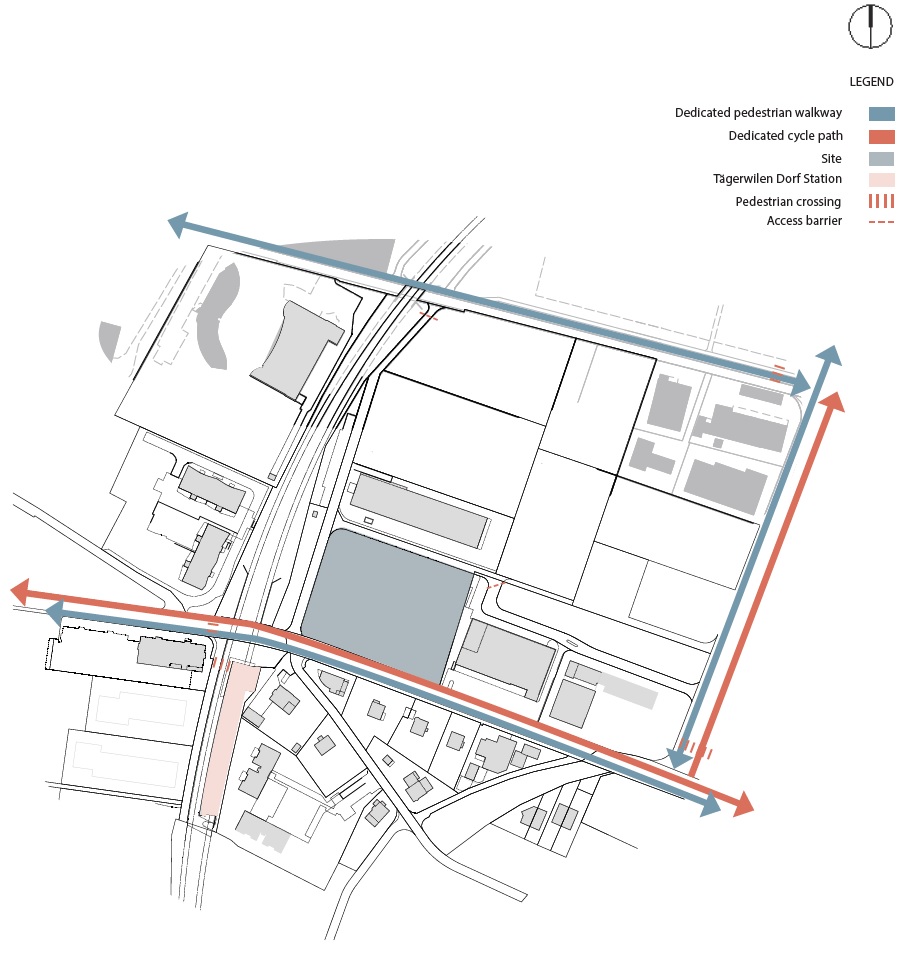
PEDESTRIAN AND
CYCLE ACCESS
The project site could be better served by dedicated pedestrian and cycle routes within the immediate environment. Pedestrian walkways exists only along Hauptstrasse, stemming from the town centre in the East, and travelling North along Ara-Strasse. Pedestrian crossings, however, are provided consistently. Dedicated cycle lanes are provided along Hauptstrasse in both direction but only in one direction heading North along Ara-Strasse. However, cycles are permitted on most roads and access routes.
Contact
Us
QUESTIONS ABOUT THE PROJECT ?
Simply fill out the contact form – we will answer you shortly.
If you live nearby, visit us directly, please make an appointment beforehand, thank you
MDT IMMOBILIEN AG
Rheinblickstrassse 6
8274 Tägerwilen
Büro: +41 71 666 82 82
Mobil: +41 78 649 99 92
